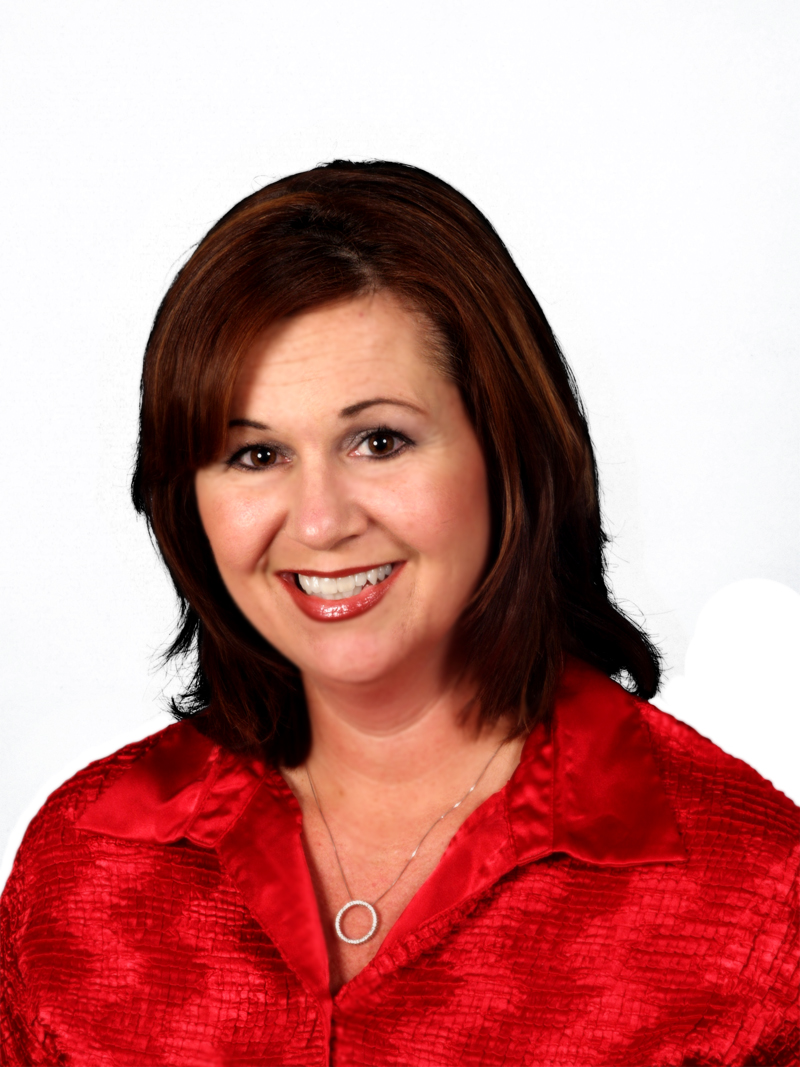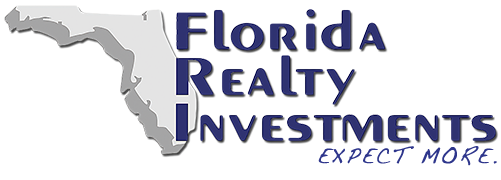If you have difficulty accessing content, have difficulty viewing a file on the website, or notice any accessibility problems, please send an email to
Accessibility@incomrealestate.com (link sends e-mail) to specify the nature of the accessibility issue and any assistive technology you use. We will strive to provide the content you need in the format you require.



