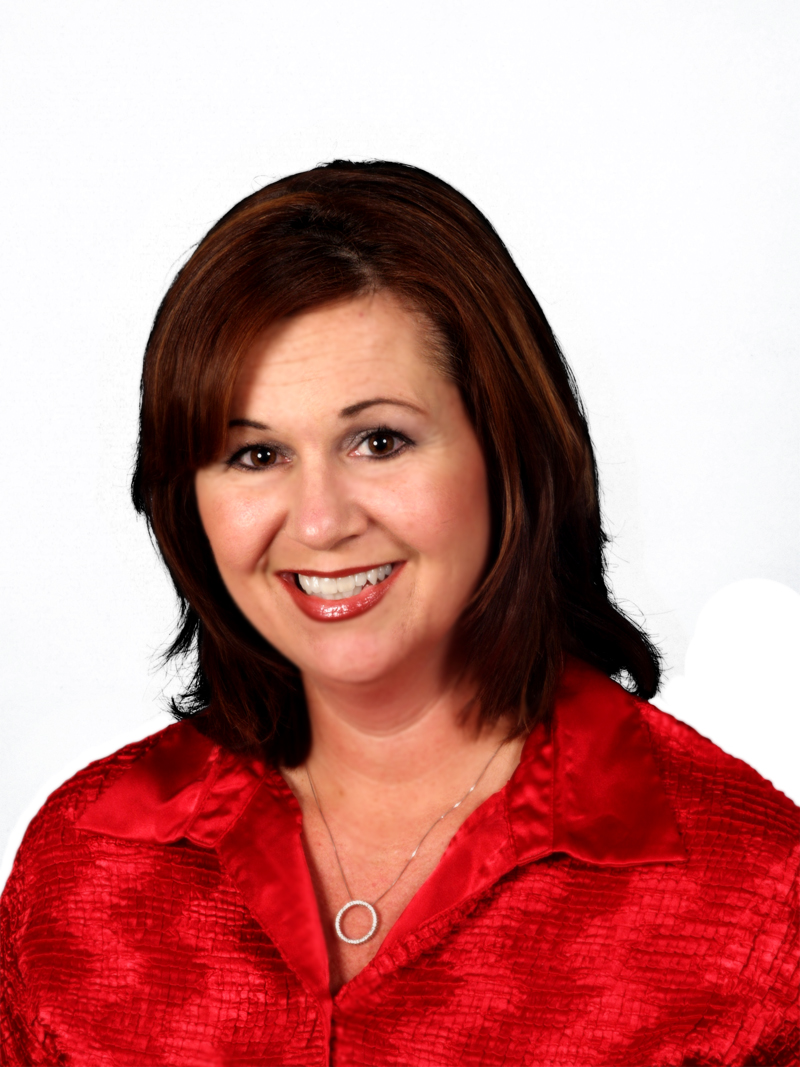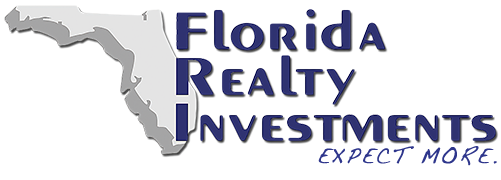Homes, Houses, Properties, | Page 9
-
- $498,500
- City:
- ORLANDO
- Zip Code:
- 32806
- Bedrooms:
- 3
- Bathrooms:
- 2
- Lot size:
- 0.21 Acres
Under contract-accepting backup offers. Welcome to this meticulously maintained three bedroom, two bathroom home in the sought-after Dover Shores West neighborhood, where comfort and convenience meet. Situated on a quiet street, this spacious home boasts almost 2,000 square feet of living space. The bright and open family room with soaring vaulted ceilings, creates an airy and inviting atmosphere. The two-sided fireplace adds a touch of charm, connecting the family room to the living room. The updated kitchen features modern finishes and ample counter space, perfect for preparing meals and entertaining guests. Each of the three bedrooms showcases the timeless beauty of original terrazzo flooring. The vintage tile in the bathrooms adds character and charm and compliments the new vanities and fixtures. There is plenty of additional storage throughout the home as well as attic space over the garage with a drop-down staircase. Step outside and unwind in your own private oasis. The screened
-
- $489,900
- City:
- SANFORD
- Zip Code:
- 32771
- Bedrooms:
- 3
- Bathrooms:
- 2 + 1
- Lot size:
- 0.07 Acres
Come and see this extremely spacious, and extra comfortable townhome in sought after Terracina at Lake Forest. This property is located in the best school district in Florida. With a master suite on the first floor, and a beautiful screened lanai that overlooks the pond and conservation area, a huge kitchen with island and all the appliances included. On the second story you will find two oversized bedrooms, a full bathroom; and a beautiful loft that can easily be converted into a fourth bedroom - or leave it as is for a great family room upstairs, with view of the first floor. Equal Housing Opportunity
-
- $485,900
- City:
- ST PETERSBURG
- Zip Code:
- 33703
- Bedrooms:
- 3
- Bathrooms:
- 2
- Lot size:
- 0.13 Acres
ANOTHER HUGE PRICE REDUCTION.....Welcome to Your New Home with Instant Equity! This charming 3-bedroom, 2-bathroom home, priced $75k below appraised value, offers exceptional value and an unbeatable location—Location, Location, Location! Within a short walk to the brand-new Whole Foods, two Publix locations, popular restaurants, and shopping, you are just minutes away from everything you need. Enjoy a short 7-minute drive to vibrant downtown St. Pete, a 20-minute drive to Tampa International Airport, or head to some of the area’s best beaches in just 20 minutes! This 1547 sq ft home is beautifully landscaped with low-maintenance, Florida-friendly plants and features a brand-new Trex decking boardwalk leading to the front entrance. Upon entering, you’ll be welcomed by an abundance of natural light streaming through the plantation shutters and new 12 mil luxury vinyl flooring that runs throughout the entire home. The open layout offers a large space perfect for a dining tabl
-
- $475,000
- City:
- SARASOTA
- Zip Code:
- 34237
- Bedrooms:
- 3
- Bathrooms:
- 2
- Lot size:
- 0.22 Acres
Stunning fully renovated property in Pinecraft area. This house has received a full makeover including new windows, new slider, new AC, new garage door. Roof 2018. Updated electrical with new light fixtures, switches and outlets throughout. Open kitchen features new cabinets, new quartz counters, new stainless steel appliances, new wine fridge and new tile backsplash. Bathrooms updated with new tile, new vanities, new toilets, new tub, new shower door, new hardware. Large fenced in backyard and screened in lanai. New flooring, baseboards, hardware and fixtures throughout. New washer and dryer. Conveniently located to Pinecraft shopping and restaurants and just a short drive to downtown Sarasota and Siesta Key. For investors looking for a turn key rental short term rentals are allowed!
-
- $470,000
- City:
- KISSIMMEE
- Zip Code:
- 34746
- Bedrooms:
- 5
- Bathrooms:
- 4
- Lot size:
- 0.27 Acres
HERE IS YOUR NICE, CLEAN, DREAM HOME YOU HAVE BEEN LOOKING FOR!
-
- $469,900
- City:
- KISSIMMEE
- Zip Code:
- 34746
- Bedrooms:
- 5
- Bathrooms:
- 3
- Lot size:
- 0.13 Acres
Welcome to your dream home in the gated Lake Berkley Resort! This beautifully maintained 5-bedroom, 3-bath pool home offers the perfect blend of comfort, style, and flexibility—ideal as a primary residence, vacation retreat, or short-term rental investment. Enjoy a chef-inspired kitchen featuring 42” cabinets with under-cabinet lighting, designer countertops, and stainless-steel appliances. The spacious split floor plan includes laminate wood flooring in all bedrooms, a brand-new HVAC system, and a new garage door for added peace of mind. The open living space flows seamlessly to the screened private pool, perfect for entertaining or relaxing under the Florida sun. Lake Berkley Resort offers top-tier amenities: clubhouse with heated infinity pool and splash pad, fitness center, scenic walking trails, tennis & basketball courts, playground, picnic areas, and a tranquil lakefront. Equal Housing Opportunity. All this, just minutes from Disney, Universal Studios, top-rated schools, s
-
- $469,900
- City:
- ORLANDO
- Zip Code:
- 32806
- Bedrooms:
- 2
- Bathrooms:
- 1
- Lot size:
- 0.19 Acres
One or more photo(s) has been virtually staged. Modern Elegance in Orlando’s Vibrant Hourglass District This thoughtfully designed modern home is tucked away in the sought-after Hourglass District, where contemporary style meets everyday comfort. Designed by architect James Hanis, whose career includes iconic projects such as Universal Studios’ Islands of Adventure and Jurassic Park, as well as design leadership for Walt Disney Imagineering and public projects across Orange County, this home is a showcase of expert craftsmanship and creative vision. Clean lines and native Florida landscaping create an inviting first impression. Inside, a soft neutral palette and warm wood flooring set a welcoming tone. The open layout flows effortlessly, ideal for both quiet evenings and entertaining guests. Sliding frosted glass doors allow beautiful, filtered lighting while offering privacy when needed. The galley-style kitchen is a chef’s delight, outfitted with matching newer stainless ste
-
- $469,000
- City:
- DAVENPORT
- Zip Code:
- 33896
- Bedrooms:
- 5
- Bathrooms:
- 4
- Lot size:
- 0.05 Acres
This 5-bedroom Corner Unit townhome has a POOL, comes fully furnished and was designed & decorated to stand out in the short-term rental market. The home sits in the sought-after gated community of Champions Gate, which is only about 15 mins from Disney and all the theme parks. You will never run out of things to do even if you never leave the community, as residents & guests here enjoy resort-style amenities like multiple pools, a lazy river, a clubhouse, cabanas, a fitness center, a movie theater, a restaurant & tiki bar, a beach volleyball court, the Champions Gate golf course and more. 1574 Slice Way has fantastic curb appeal and a flawless exterior – all maintained by the association! Inside the front door, you’ll find beautiful tile floors, high ceilings, modern fixtures and lots of natural light. The kitchen is open to the living & dining areas, providing lots of space to entertain large groups. The kitchen features stainless appliances, granite countertops and a long breakf
-
- $465,000
- City:
- ORLANDO
- Zip Code:
- 32828
- Bedrooms:
- 3
- Bathrooms:
- 2 + 1
- Lot size:
- 0.15 Acres
Discover the tranquility of this peaceful cul-de-sac home conveniently located near community amenities, local shops, and schools!! This recently upgraded two-story home boasts 3 bedrooms and a bonus room for all your needs. The first floor of the home features high ceilings, a wood burning fireplace, the master bedroom with upgraded double sinks, a bathtub with handles, shower, and walk-in closet. Natural light is one of the many joys this home offers which illuminates the home and opens up the space from the first to the second floor landing. The second floor hosts two bedrooms, both which include walk-in closets, and a convenient bonus room which can be used for any of your needs from a game room to an office. Recently renovated with a new upstairs bathroom (2025), upgraded half bathroom (2024), new roof (2024), upgraded garage floors (2024), new oven (2024), new sliding glass door (2024), and a new coat of paint, this move-in ready home has been revitalized for a fresh start! This
-
- $465,000
- City:
- LEESBURG
- Zip Code:
- 34748
- Bedrooms:
- 3
- Bathrooms:
- 2 + 1
- Lot size:
- 0.22 Acres
This is an extremely well-kept, 3-Bedroom, 2½ Bath POOL home, with no rear neighbors, and has multiple improvements that increase the home’s comfortability and efficiency. Two Primary Suites, Living Room & Kitchen/Dinette areas access the Lanai, which has tall insulated sliding glass doors which lead to the Pool. Bedroom #3 can be used as an Office or Den, and shares a Bathroom with one of the Primary Suites. All windows have custom Plantation shutters, vertical blinds and pleated shades. A solar tube in the Kitchen improves natural light. The Kitchen features granite countertops, custom Hampton honey-maple cabinets with bead board door design, roll out shelves in the base cabinets, and a pass through into the Family Room. A separate Dining Room will allow for larger family gatherings. This home has solar board insulation under the entire roof, tailored foam insulation in all exterior walls, R-30 insulation above the home’s ceilings including the Garage & Lanai, a solar-powered











