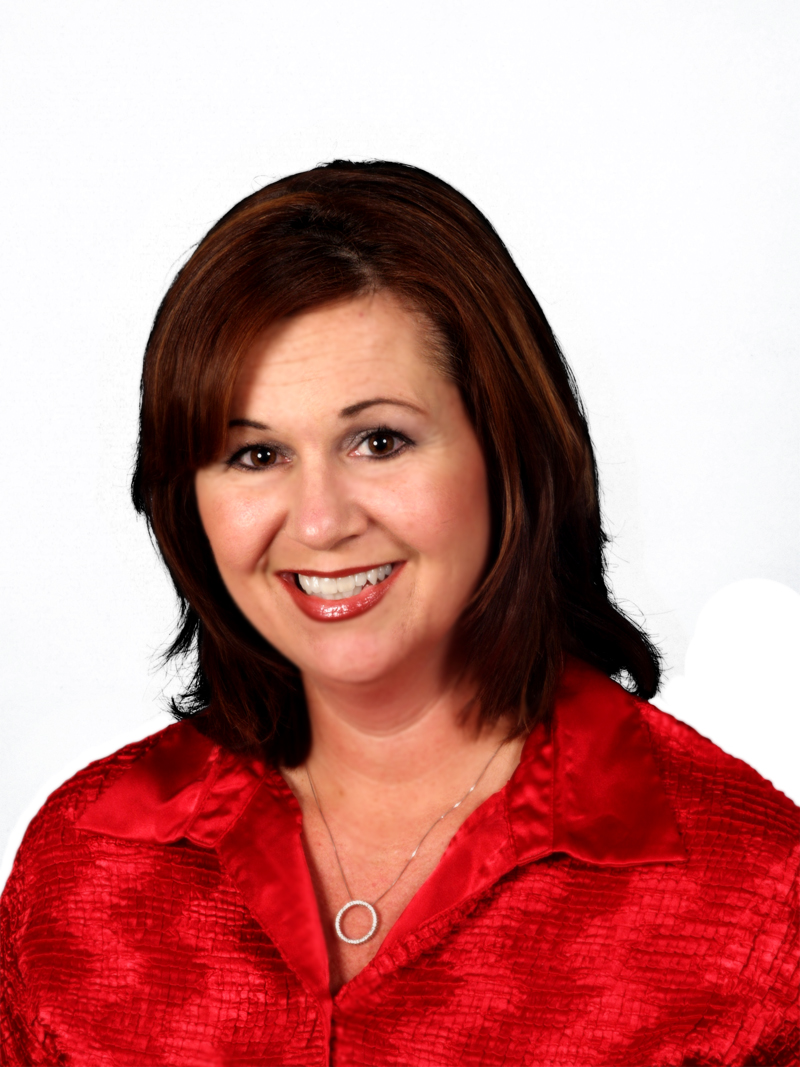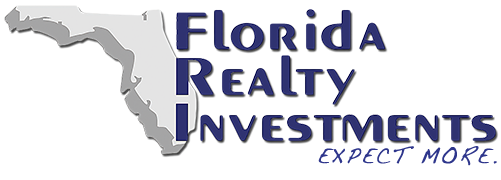Homes, Houses, Properties, | Page 13
-
- $419,900
- City:
- PUNTA GORDA
- Zip Code:
- 33955
- Bedrooms:
- 4
- Bathrooms:
- 3
- Lot size:
- 0.27 Acres
Under Construction. Discover Your Perfect Home! This breathtaking, brand-new residence offers 3,200 sqft of thoughtfully designed living space, with 2,200 sqft of modern elegance. Featuring 4 bedrooms and 3 full bathrooms, this open-concept home is ideal for families or those who love to entertain. Step inside to find soaring 10-foot ceilings and sleek tile flooring throughout. The gourmet kitchen shines with stunning white Quartz countertops, 42-inch soft-close wood cabinets, and premium stainless steel appliances, perfect for culinary enthusiasts. The master suite is a true retreat, boasting a spacious walk-in closet and a spa-inspired ensuite with dual sinks, and a tiled walk-in shower. Additional highlights include a 3-car garage, hurricane-impact windows for peace of mind, and a covered lanai for relaxing outdoors. With an irrigation system to maintain lush landscaping and a functional laundry room, every detail has been considered. Schedule a tour today and make it yours!
-
- $409,000
- City:
- DELAND
- Zip Code:
- 32720
- Bedrooms:
- 4
- Bathrooms:
- 2
- Lot size:
- 0.25 Acres
This wonderful move-in ready corner, one quarter acre lot home offers a split floor plan with 4 bedrooms and 2 baths and sits in a cu-de-sac with no immediate neighbor in the back. When entering this home you’ll feel the vaulted ceilings, space, and openness right away. The open layout flows through the living, dining, and kitchen areas, making it perfect for entertaining guests or finding quality family time. The large centrally located kitchen boasts an island with extra counter, storage, and a dual sink in addition to the other counter and dual sink with the breakfast bar. The kitchen also has two walk-in pantries, a new stainless steel range, newer microwave, and a unique corner that will accommodate a water cooler, wet bar, or wine cooler/refrigerator. New double pane French doors open out to the spacious screened and tiled Lanai which has a utility sink and hook up for another range to expand your cooking enjoyment into the outdoors. The large master suite is located on the ri
-
- $409,000
- City:
- ORLANDO
- Zip Code:
- 32803
- Bedrooms:
- 3
- Bathrooms:
- 2
- Lot size:
- 0.21 Acres
Great location. This charming residence offers a comfortable and inviting living experience, where an exceptional 3-bedroom, 2-bathroom home awaits you with approximately 1,364 square feet of living space. This home sits on a .21-acre corner lot, has a huge fenced in backyard, a large storage shed, a detached garage, and an amazing workshop. Completely renovated from top to bottom, upgrades include a new roof in 2024, new tile floor throughout the entire house, new exterior and interior paint, new bathroom, from 2016-2018 new gutters, septic, drain field, added attic insulation, thermal hurricane proof windows, metal roof over the garage, flooring throughout, a/c, new doors, and much more. You'll enjoy cooking in the fully upgraded kitchen with granite countertops, stainless appliances, and 42-inch cabinets with crown molding. This home provides the perfect space to relax, unwind, or entertain guests. The large backyard presents endless possibilities for outdoor activities, gardening,
-
- $399,999
- City:
- ORLANDO
- Zip Code:
- 32817
- Bedrooms:
- 3
- Bathrooms:
- 2
- Lot size:
- 0.13 Acres
This beautifully updated 3-bedroom, 2-bath home is now available. Featuring a modern kitchen and bathrooms with granite countertops and stainless steel appliances, this home is both stylish and functional. The kitchen boasts a bar area, perfect for quick meals, as well as ample space for a dinette and a separate dining room. With an open-concept floor plan and plenty of natural light, the home feels bright and inviting. The spacious family room features sliding glass doors that lead to a large, covered, and screened porch overlooking the backyard—ideal for entertaining or relaxing. The split-bedroom layout offers privacy, while large closets in every bedroom and a generous two-car garage provide ample storage. Located in a community with fantastic amenities, including a playground, pool, and tennis courts, this home truly has it all. Don’t miss the chance to make it yours!
-
- $399,990
- City:
- ORLANDO
- Zip Code:
- 32828
- Bedrooms:
- 3
- Bathrooms:
- 2
- Lot size:
- 0.12 Acres
Come and see this gorgeous 3/2 home located in beautiful East Orlando community of Bridge Water. This home has tiled floors throughout, a split floorplan, remodeled kitchen and primary bathroom, quartz countertop in the kitchen, and a big screened in porch. Great fenced backyard for entertainment and an 8-person hot tub for you to relax. The Bridge Water community has a clubhouse that can be rented out for activities, two well maintained pools, gym, playground, and beautiful common areas. Bridge Water is close to major highways, restaurants, shopping and minutes from UCF. Don't wait, make an appointment to see this home today! All information recorded in the MLS is intended to be accurate but cannot be guaranteed, buyer advised to verify.
-
- $399,000
- City:
- ST CLOUD
- Zip Code:
- 34769
- Bedrooms:
- 4
- Bathrooms:
- 3 + 1
- Lot size:
- 0.24 Acres
HANDYMAN SPECIAL- ALL INVESTORS WELCOME TO SEE THIS GEM. LOCATION, LOCATION,LOCATION..... This diamond in the rough is perfect for a savvy buyer ready to bring it back to life. With strong bones and endless potential, this handyman special offers a big return on investment. Don’t miss your chance to transform this property into its maximum potential.
-
- $399,000
- City:
- CLEARWATER
- Zip Code:
- 33755
- Bedrooms:
- 5
- Bathrooms:
- 2
- Lot size:
- 0.18 Acres
One or more photo(s) has been virtually staged. This beautifully redesigned and fully renovated 5-bedroom, 2-bathroom home in Clearwater was completed with roof permits 2024 and building permit 2025, passed all inspection, offering you peace of mind and quality assurance. From the brand-new roof year 2024 to the luxury vinyl flooring throughout, every detail was carefully chosen to combine modern open-concept living with timeless charm. The spacious layout provides flexibility for any lifestyle—use one bedroom as a home office, another as a guest room, and still have space for hobbies, storage, or a cozy library. The heart of the home features an open floor plan that seamlessly connects the kitchen, dining, living, and family rooms—ideal for entertaining or relaxing with loved ones. Large windows flood the space with natural light, creating a warm and welcoming atmosphere. You’ll love the gourmet kitchen, designed with high-quality soft-close cabinetry, quartz countertops, a
-
- $399,000
- City:
- CLERMONT
- Zip Code:
- 34714
- Bedrooms:
- 3
- Bathrooms:
- 3
- Lot size:
- 0.03 Acres
Immacular condition, 2021-built luxury townhome in Hidden Forest at Silver Creek - just minutes from Disney Parks. You can live there full-time or use it as a SHORT-TERM RENTAL investment. This newly built home is move-in ready; 3 bedrooms and 3 full bathrooms, a private swim spa, and tons of UPGRADES. As you enter the home, you will be impressed by the light and bright OPEN CONCEPT of this home. The main floor has all tiles, which makes maintenance a breeze. The large sliding doors bring more natural light to the home. The chef's dream moden kitchen is loaded with upgrades, including a white countertop, a waterfall breakfast bar matching the backsplash, neutral color cabinetry, and STAINLESS STEEL APPLIANCES, all well-lit by recessed and pendant lighting. The split bedroom floor plan also delivers a MAIN FLOOR BEDROOM with EN-SUITE ACCESS to a full bathroom. Two entry doors for the downstairs bathroom is very convenient for your guests to use downstairs and provide easy access from t
-
- $399,000
- City:
- NORTH PORT
- Zip Code:
- 34287
- Bedrooms:
- 4
- Bathrooms:
- 3
- Lot size:
- 0.24 Acres
QUICK TO MOVE IN!! Welcome to your dream home in North Port! This newly built residence boasts 2,000 square feet of luxurious living space, featuring 4 bedrooms, 4 bathrooms, and a three-car garage. As you step through the foyer, you're greeted by an expansive living/dining/kitchen area adorned with lofty ceilings and bathed in natural light, creating a warm and welcoming atmosphere in this open-concept abode. The thoughtfully designed layout encompasses distinct living and dining spaces, perfect for both relaxation and entertaining. The kitchen is a chef's delight, adorned with stunning Quartz countertops, complemented by sleek soft-close cabinets and drawers. An extended center island with a drop-in stainless sink and seating invites guests to gather around, while a walk-in pantry closet and a suite of stainless steel Whirlpool appliances ensure both style and functionality. Overlooking the living and dining area, the kitchen becomes the heart of the home, facilitating effortless
-
- $399,000
- City:
- KISSIMMEE
- Zip Code:
- 34758
- Bedrooms:
- 3
- Bathrooms:
- 2 + 1
- Lot size:
- 0.22 Acres
This beautiful 3-bedroom, 2.5-bathroom single-family home is a must see, featuring an open-concept floor plan, located in the sought-after Poinciana Villages—a community with resort-style amenities for the whole family! This property sits on a spacious lot and boasts an updated kitchen with cabinets, fresh paint throughout, with a cozy office space that can also serve as extra storage. The master bedroom is a true retreat, complete with a walk-in closet and abundant natural light that flows throughout the home. The HOA fee includes bulk cable and internet. Community amenities are perfect for family fun, including community pool, community playground, fitness center, park, and gymnasium. Poinciana Villages is family-friendly and conveniently located near major highways, shopping centers, supermarkets, and more. Solar panels will be transferred to the new buyer. Selling Furnished or Unfurnished











