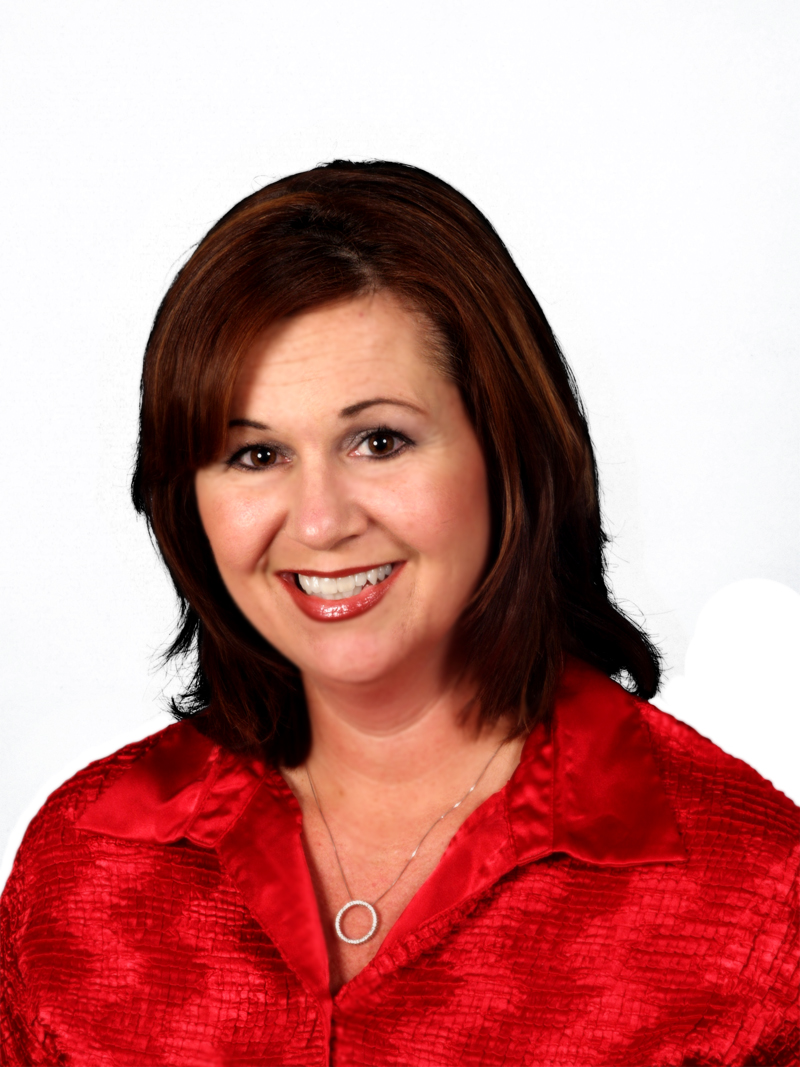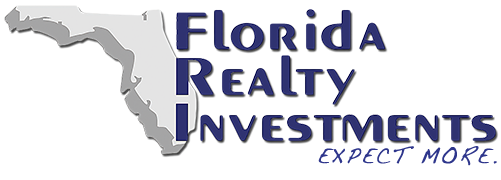Homes, Houses, Properties, | Page 17

22139 LOCKPORT AVENUE, Port Charlotte, Florida, United States, 33952
Pending

4671 SPRING GROVE LANE, Leesburg, Florida, United States, 34748
for Sale

17409 DIVISION STREET, Montverde, Florida, United States, 34756
for Sale

Street information unavailable, St Cloud, Florida, United States, 34769
for Sale

848 HAMILTON DRIVE, Orlando, Florida, United States, 32833
for Sale

1013 MATTERHORN STREET, Deltona, Florida, United States, 32725
for Sale

1409 GATLIN PLACE, The Villages, Florida, United States, 32163
Pending

1218 37TH STREET, Orlando, Florida, United States, 32805
for Sale

2424 W TAMPA BAY BLVD APT L202, Tampa, Florida, United States, 33607
for Sale

136 ALHAMBRA AVENUE, Altamonte Springs, Florida, United States, 32714
for Sale

2439 CR 453, Lake Panasoffkee, Florida, United States, 33538
Pending

2903 EDENSHIRE WAY APT Unit 108, Kissimmee, Florida, United States, 34746
Pending


