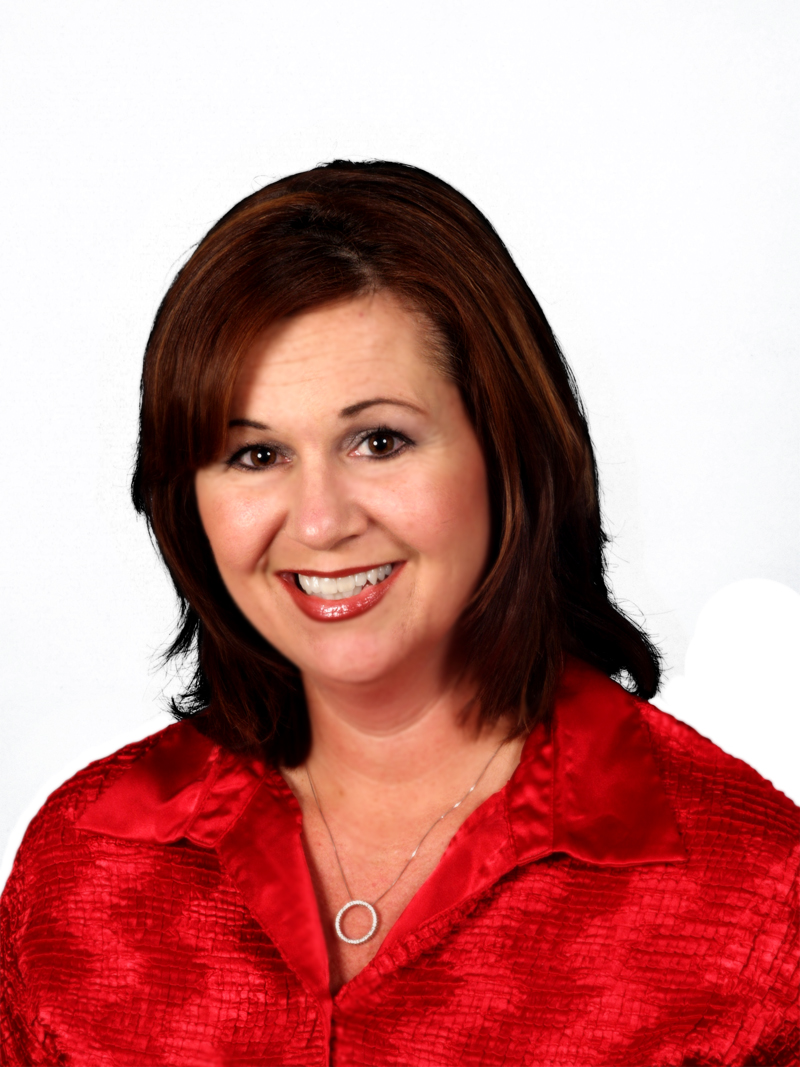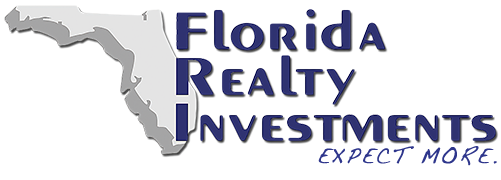Homes, Houses, Properties, | Page 1
Display only: Exclusive | Commercial | Residential
-
- $3,129,000
- City:
- TERRA CEIA
- Zip Code:
- 34250
- Bedrooms:
- 3
- Bathrooms:
- 3
- Lot size:
- 10.08 Acres
No Flooding or Damage from the Hurricanes! Step back in time and embrace the tranquil beauty of Old Florida at the 10+ Acre Atzeroth Homesite now for sale! A historic gem nestled on picturesque Bayshore Drive in Terra Ceia, on Terra Ceia Bay just off Tampa Bay, Central Florida. This enchanting property offers the perfect blend of history, nature, and modern improvements, making it a rare and timeless find. The 4+ acres of flat/dry buildable land and 165' of water frontage offer endless potential for outdoor living, equestrian activities, planting & gardening, or future development. Whether you envision enjoying its historic features or building a new dream home, the options are yours. The current home is absolutely beautiful with 3 Bedrooms, 3 Full Baths, 2,733 SqFt. 100% renovated in 2020 & 2021, nothing was left out with stunning quality and design. House elevation +10ft. Manual and automatic Hurricane shutters on 1st and 2nd floor. Two inspiring verandas, (3
-
- $2,850,000
- City:
- PALM BAY
- Zip Code:
- 32905
- Bedrooms:
- 65
- Bathrooms:
- 35
- Lot size:
- 3.38 Acres
Located directly on the Indian River, Sunrise MHP & APTS offers a unique investment opportunity combining strong cash flow and prime location. This 35-unit property features a mix of 11 apartment units, 20 tenant-owned homes, and 4 park-owned homes, several of which have been recently renovated to attract premium tenants. The park is fully connected to city water and sewer, ensuring reliable utility service. Lot rents are set at $465 per month, providing consistent and dependable income. Additionally, the property includes an on-site office that offers flexibility for operations or potential conversion into two additional rental units. The park's stunning Indian River views and convenient access to local amenities create a highly desirable living environment for residents, ensuring high occupancy rates and long-term demand. Whether you're an experienced investor or entering the mobile home park market, Sunrise MHP & APTS offers exceptional growth potential and immediate revenue.
-
- $2,500,000
- City:
- MERRITT ISLAND
- Zip Code:
- 32952
- Bedrooms:
- 4
- Bathrooms:
- 4 + 1
- Lot size:
- 0.19 Acres
Discover your dream home at 106 Victoria St, Merritt Island, FL 32952! This exquisite single-family residence boasts 4 spacious bedrooms and 4.5 bathrooms, making it perfect for families and entertaining guests. The open-concept living area is bathed in natural light and features a modern kitchen, complete with stainless steel appliances, granite countertops, and a generous island for gatherings. Step outside to your tranquil backyard oasis, featuring a cozy patio ideal for relaxation or hosting barbecues. As a bonus, your private dock on the inter-coastal offers convenient access for boating and stunning waterfront views. Don't miss this incredible opportunity! Schedule your showing today!
-
- $2,499,000
- City:
- WINTER PARK
- Zip Code:
- 32789
- Lot size:
- 0.24 Acres
Flagship Office Building for Sale - perfectly positioned for businesses seeking a prestigious address in Winter Park, FL. This expansive property combines cutting-edge design with functionality, offering an ideal environment for forward-thinking companies. Strategically located for maximum visibility and adjacent to the highly anticipated Minnesota Row – a transformative, multi-million-dollar, 2.41-acre mixed-use development – this office building places you in the heart of a destination that will become the crown jewel of Winter Park. The Minnesota Row project promises to deliver an exquisite blend of dynamic dining, retail, creative workspaces, lush greenspaces, and a vibrant pedestrian gathering hub. As this revitalization unfolds, Minnesota Avenue will undoubtedly emerge as the most coveted business district in Winter Park. Winter Park’s reputation as a cultural and economic powerhouse, combined with its proximity to Orlando's Executive & Internation
-
- $2,200,000
- City:
- CAPE CANAVERAL
- Zip Code:
- 32920
- Lot size:
- 0.29 Acres
Harrison Apartments is a well-located 12-unit multifamily property in Cape Canaveral located just two blocks from the ocean. Each unit features a spacious 2-bedroom, 1-bath layout with central air conditioning, ensuring tenant comfort year-round. The property is adjacent to Sandpiper Park, offering green space and recreational amenities, and is conveniently close to Port Canaveral, making it an attractive option for both long-term renters and those working in the thriving cruise and tourism industry. With tenants covering their own electricity and the owner responsible only for water, Harrison Apartments offers a streamlined investment opportunity with predictable expenses. The property's prime coastal location and strong rental demand in the area contribute to long-term appreciation and stable occupancy. This multifamily investment presents a rare chance to own a well-maintained property in one of Florida’s most sought-after beachside communities.
-
- $1,990,000
- City:
- ORLANDO
- Zip Code:
- 32821
- Bedrooms:
- 9
- Bathrooms:
- 9
- Lot size:
- 0.15 Acres
*Remarkable Opportunity in Paradiso Grande Resort!* Location is everything, and Paradiso Grande Resort in Orlando delivers on all fronts! This stunning home is perfectly positioned near Orlando's top attractions, including SeaWorld, Disney World, and Universal Studios, making it the ultimate vacation retreat. Featuring 9 spacious bedrooms and 9 bathrooms, this home is designed with comfort and relaxation in mind. Enjoy the private pool, expansive living areas, and vibrant themed bedrooms that cater to all ages. Fully furnished with premium materials and high-tech appliances, every detail has been thoughtfully considered to enhance your stay. This home more than compensates with its exceptional design, premium amenities, and luxurious atmosphere. Ready for short-term rentals, this property is an excellent investment opportunity, offering guests a high-end, comfortable experience that will keep them coming back. Whether you're enjoying the brand-new clubhouse, complete with a
-
- $1,800,000
- City:
- LAKE PANASOFFKEE
- Zip Code:
- 33538
- Bedrooms:
- 2
- Bathrooms:
- 2
- Lot size:
- 78 Acres
Great rural location/neighbors. 78 acres that back up to nature preserve. Beautiful grandfather oaks and wildlife including cows, deer, wild turkey among others. House is situated on a fenced five acre plot with electric gate. Set back two tenths of a mile from road. House has two fireplaces. One is wood burning and the other is propane. Large screened porch (@ 8 x 20)is off the master bedroom accessed by recessed sliding glass doors. Surrounded by beautiful pastures that are fenced and cross fenced. Good access to Turnpike,I75 and CR 44. Easy drive to Orlando and Tampa. Neighboring towns include Bushnell, Inverness,Villages and Ocala. Property is zoned AG and has a greenbelt. Tax office estimates future annual taxes at approximately $3500. There are two wells on the property. One is a six inch well that can be utilized for agriculture endeavors. House includes a two car attached garage, double car port for equipment and a large screened wrap around porch (@ 57 x 10)with a wrap ar
-
- $1,700,000
- City:
- COCOA
- Zip Code:
- 32922
- Bedrooms:
- 8
- Bathrooms:
- 12
- Lot size:
- 0.22 Acres
Peachtree Apartments is a 12 unit garden style multifamily complex, built in 1973, consisting of two apartment buildings. The apartment community has approximately 5,450 gross square feet and is situated on .22 acres. There are 4 efficiencies (350 sqft) and 8 one bedroom one bath units (450 sqft). Each building is constructed entirely of concrete block and located within walking distance to Cocoa Village and the Indian River.
-
- $1,700,000
- City:
- OCALA
- Zip Code:
- 34482
- Bedrooms:
- 3
- Bathrooms:
- 2
- Lot size:
- 18.46 Acres
SHOWN By APPOINTMENT ONLY!!! Charming 18.46-Acre Equestrian Retreat with Endless Possibilities! Just minutes from W.E.C.!! Only 3 miles. Discover the perfect blend of country living and functional farm life on this 18.46-acre property! Featuring a spacious 3-bedroom, 2-bath manufactured home, this peaceful retreat offers ample space to relax and enjoy the great outdoors. Willing to split to 10 Acres and price accordingly! For equestrian enthusiasts, the horse barn, four paddocks, and a large pasture provide ideal accommodations, while the chicken coop and shed add extra utility for hobby farmers or homesteaders. Whether you're looking to raise livestock, enjoy recreational riding, or simply escape to your own private retreat, this property offers endless possibilities. Property Highlights: 18.46 acres of open & usable land 3BR, 2BA manufactured home – comfortable & inviting Horse barn – perfect for equestrian needs 4 paddocks + 1 large pasture – ideal for grazi
-
- $1,645,000
- City:
- WINTER PARK
- Zip Code:
- 32792
- Bedrooms:
- 4
- Bathrooms:
- 3 + 1
- Lot size:
- 1 Acres
Experience the ultimate in Winter Park lakefront living on a Privately Gated acre along the shores of Lake Waunatta. Recently renovated, this striking residence offers a seamless blend of elegance, privacy, and resort-style tranquility. Beautiful Lake Views from almost every room create a breathtaking backdrop for everyday living. From the moment you enter the Courtyard, a sense of serenity takes over with lush, beautiful landscaping and a Privacy Fence on both sides. Curated soundscapes evoke the feel of a private oasis. The massive windows in the open living areas blur the line between indoors and out, showcasing stunning Lake Views. The Kitchen is beautifully designed and equipped with a Wolf Appliance Package. Rich gray tones and bold architectural elements make this home sophisticated and effortlessly cool. The first floor includes a Fully equipped Guest / Mother in-law Suite with its own kitchen, ideal for extended stays, plus a game room equipped with a Fully Functioning Bar tha











