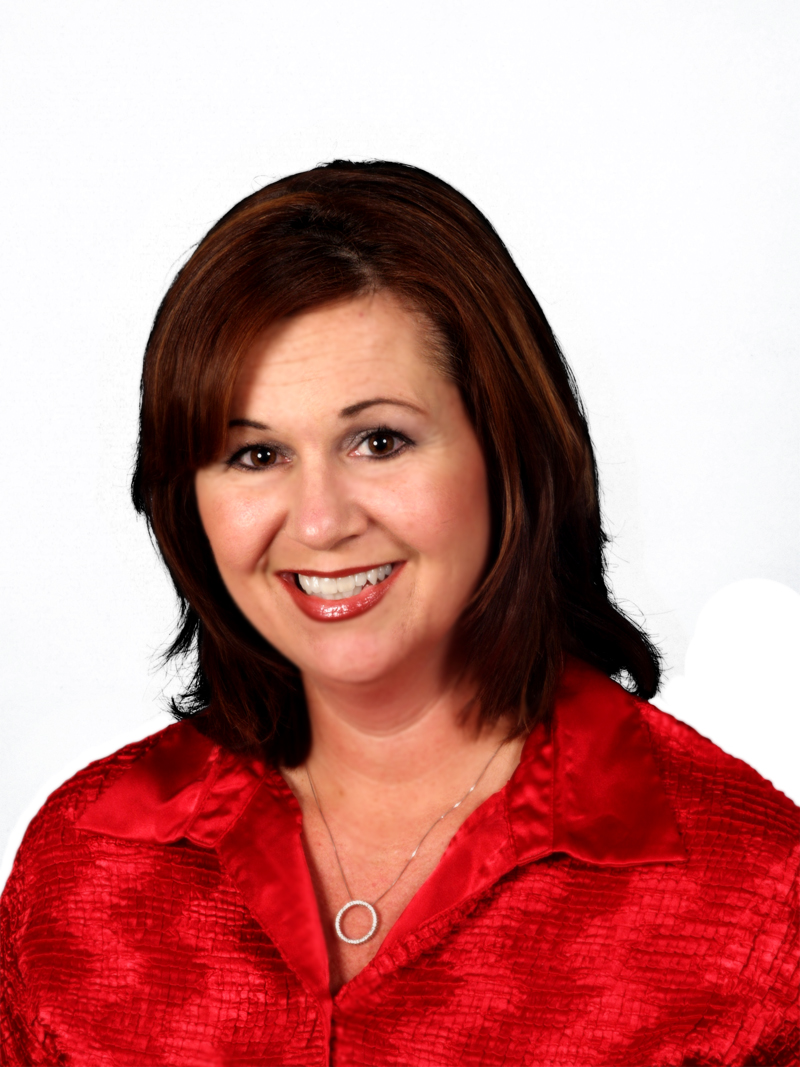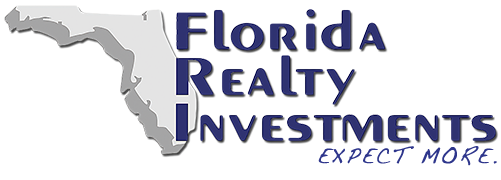Homes, Houses, Properties, | Page 2
Display only: Exclusive | Commercial | Residential
-
- $1,600,000
- City:
- KISSIMMEE
- Zip Code:
- 34746
- Bedrooms:
- 5
- Bathrooms:
- 5 + 1
- Lot size:
- 0.28 Acres
About the Property: Welcome to your personal paradise, meticulously designed to host the most distinguished guests. Nestled on the shores of Lake Taho within the Bellalago gated resort community in Kissimmee, Florida, this home offers an unparalleled living experience. Built in 2015, the owner has lived here for only a few months in total and has never rented it out, maintaining its pristine, like-new condition. This magnificent estate boasts five bedrooms, five and a half bathrooms, and a four-car garage, providing ample space for relaxation and entertainment. Located on a peninsula surrounded by beautiful water, this home offers an exceptional lakefront lifestyle. Enhance your waterfront living experience with the addition of a private boat dock. Imagine having direct access to Lake Taho from your own backyard, allowing you to enjoy boating, fishing, and other water activities. This feature adds convenience and further elevates the luxurious lifestyle offered by the Bellalago gated r
-
- $1,599,999
- City:
- ORLANDO
- Zip Code:
- 32839
- Bedrooms:
- 5
- Bathrooms:
- 4 + 1
- Lot size:
- 0.44 Acres
One or more photo(s) has been virtually staged. Welcome to beautiful Holden Cove, a gorgeous gated neighborhood with just 26 custom homes, in the center of it all! You will want to see this thoughtfully and professionally renovated lakefront home in the red hot Sodo area. The home has 5 bedrooms, an office, a media/game room combination, and a 3 car garage complete with epoxy floors, slat walls, tool cabinets, and overhead storage. There is even an additional tiny “hidden” office under the stairs. No cost was spared in this full home renovation which was completed by a well-known Orlando designer over 2 years. Everything is new both interior and exterior including the garage doors, front door, paint, flooring, laundry room, kitchen, and bathrooms. All bedrooms have luxury custom closets. The home also has hardwired internet for those working from home, and is wired for surround sound. The garage has custom slatwalls and overhead storage, and is equipped with a level 2 electric char
-
- $1,395,000
- City:
- DAVENPORT
- Zip Code:
- 33837
- Bedrooms:
- 12
- Bathrooms:
- 11 + 1
- Lot size:
- 0.19 Acres
One or more photo(s) has been virtually staged. Check out the 3D VIRTUAL TOUR and VIDEO! Welcome to this exceptional, never-lived-in home located in the wonderful Watersong Resort, zoned for short-term rentals. Boasting modern elegance, this property offers the perfect blend of luxury, comfort, and investment potential Nestled on a desirable corner lot with no rear neighbors, this home offers total privacy and breathtaking views from every angle. It features a spacious open floor plan, with two master bedrooms—ideal for large families or groups. The kitchen is a chef’s dream, equipped with double refrigerators, double microwaves, double dishwashers, double sinks, and a gas stove, making it perfect for entertaining and accommodating guests with ease. Step outside to your private oasis, where a heated pool and spa await you for relaxation and enjoyment year-round. Whether you're hosting guests or simply unwinding, this tranquil space is perfect for making lasting memories. W
-
- $1,350,000
- City:
- MELBOURNE
- Zip Code:
- 32935
- Bedrooms:
- 18
- Bathrooms:
- 9
- Lot size:
- 0.45 Acres
Ella Apartments is a 9 unit apartment building located in Melbourne, FL. The property is concrete block construction and comprised of all large 2 bedroom 1 bath units. The utilities are separately metered for both water and electric, both of which are paid by the tenants. The property has professional management in place.
-
- $1,300,000
- City:
- WINTER GARDEN
- Zip Code:
- 34787
- Bedrooms:
- 4
- Bathrooms:
- 4
- Lot size:
- 1.6 Acres
Would you like to live in a lakefront home with breathtaking views and peaceful nature sounds? This home boasts just that on the 184 acre private Lake Avalon located in the equestrian community of Avalon Rural Settlement. This private 2,800 sqft home has 4 bedrooms, 4 bathrooms and a flowing floorplan that invites the outside in. The large backyard and paver patio is great for outside dining, watching the glow of fireworks from Disney and Florida's incredible sunsets. While this home could be just minutes away from work, it remains secluded from the hustle and bustle of crowded neighborhoods. Yet the new shops at Hamlin Grove, the 429 beltway and Disney are only a short drive away. This home has so many amenities, it is hard to list them all. The 1.6 acre lot has room to park two 40 foot motorhomes (with dedicated electric power) and a fenced area for pets. There's a 2 car garage and a 75 ft dock with gazebo right on the lake. The Mother-in-Law suite on the ground floor has a
-
- $1,298,000
- City:
- ORMOND BEACH
- Zip Code:
- 32174
- Bedrooms:
- 5
- Bathrooms:
- 3 + 1
- Lot size:
- 0.47 Acres
Welcome to 434 South Beach Street, Ormond Beach, FL 32174! This elegant 4,609 sq ft estate is located along the sought-after Halifax River, offering breathtaking views and coastal serenity just minutes from the heart of Ormond Beach. Featuring 5 spacious bedrooms and 3.5 bathrooms, the home blends classic charm with modern updates, perfect for entertaining or peaceful waterfront living. Nestled in a historic and walkable area, you're steps away from Rockefeller Gardens, the Casements, and vibrant downtown shops, cafes, and weekend farmer’s markets. Just a quick drive over the bridge brings you to the sands of Ormond Beach. Enjoy nearby bike trails, parks, marinas, and a true sense of community in one of Volusia County’s most beloved neighborhoods. Zoned R-2 with generous space and no HOA, this property offers endless potential. Whether you're looking for your forever home or a rare investment on the river, this is a must-see!
-
- $1,230,000
- City:
- TAMPA
- Zip Code:
- 33606
- Lot size:
- 0.23 Acres
Imagine yourself in the exclusive and renown enclave of Davis Islands, Tampa's premier waterfront community. With connectivity to the International Airport, Clearwater Beaches and the theme parks of Orlando, you can live, work & play to your hearts' delights. Build-to-Suit on this double lot with your choice of volumes of renderings available online, some of which are sampled here. Demolition of current home included with accepted offer. Renown Davis Island addresses for this hurricane-damaged Tear Down unit built in the 1950s. This parcel was platted in 1920 as TWO lots and contains TWO legal addresses with USPS. Subsequent Zoning updates to frontage from 50-feet to 75-feet require Variance or Planned Development application with the City of Tampa. Each lot could accommodate similar square footage as currently on entire property. Perfect for Custom Builder, family compound or investor private funding. No Lockbox, Only Drive-By viewings please.
-
- $1,200,000
- City:
- KISSIMMEE
- Zip Code:
- 34746
- Bedrooms:
- 5
- Bathrooms:
- 4 + 1
- Lot size:
- 0.28 Acres
About the Property: Welcome to your personal paradise, meticulously designed to host the most distinguished guests. Nestled on the shores of Lake Taho within the Bellalago gated resort community in Kissimmee, Florida, this home offers an unparalleled living experience. Built in 2015, the owner has lived here for only a few months in total and has never rented it out, maintaining its pristine, like-new condition. This magnificent estate boasts five bedrooms, four and a half bathrooms, and a four-car garage, providing ample space for relaxation and entertainment. Located on a peninsula surrounded by beautiful water, this home offers an exceptional lakefront lifestyle. Enhance your waterfront living experience with the addition of a private boat dock. Imagine having direct access to Lake Taho from your own backyard, allowing you to enjoy boating, fishing, and other water activities. This feature adds convenience and further elevates the luxurious lifestyle offered by the Bellalago gated r
-
- $1,149,000
- City:
- ST PETE BEACH
- Zip Code:
- 33706
- Bedrooms:
- 2
- Bathrooms:
- 2
- Lot size:
- 0.94 Acres
This unit is currently under FULL 100% renovation from the storm with the high-end finishes one would desire, offering a relaxed beach setting with the most tasteful quality and comfort. Yes, there is time to choose your finishes. Don't miss this opportunity to own one of the most highly sought-after Condo units on the beautiful powder white sand beaches on the Gulf of Mexico in St. Pete Beach, Florida. A rare opportunity to own this ground floor 2 bedroom 2 bath SW corner condo on the beach "Feet in the Sand". No need to use the elevator or stairs, just walk out of your private entrance/exit right onto the beach. This unit has never been available for sale since its construction in 1972, original owners. Excellent location in the center of St. Pete Beach, across the street from Publix, Starbucks, CVS, shopping and many restaurants, convenient access to I-275 and close proximity to the vibrant downtowns of St. Petersburg and Tampa. Enjoy a short drive or walk to incredible dining, ent
-
- $1,099,000
- City:
- ORLANDO
- Zip Code:
- 32833
- Bedrooms:
- 4
- Bathrooms:
- 5 + 1
- Lot size:
- 1.24 Acres
Price decreased; Owner motivated !!!Enjoy nature from this stunning jewel on over an acre of land in Wedgefield Gulf Community. This single-family home conveniently has the Master Bedroom downstairs, with a "His and Hers" walk in closet, spacious kitchen with plenty of storage, including stainless steel appliances, kitchen island, granite counters and a pot filler faucet mounted above the stove. The first floor is also equipped with custom in-ceiling speakers installed to enjoy your favorite music, private office, formal living room and a spacious family room. This two-story home has high ceilings, numerous windows that allows natural light to brighten the many amenities that this property offers like a balcony on the second floor from where you can appreciate the view of the beautiful land. Enjoy family gatherings at the patio steel top Gazebo which gives you an excuse to be outdoors no matter the weather. Don't miss the opportunity to own this gem in a peaceful neighborhood located 2











