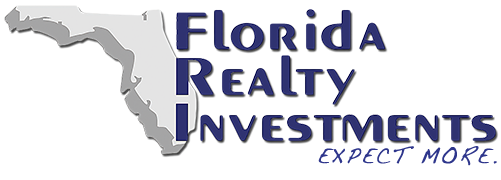Homes, Houses, Properties, | Page 6

1026 LAKE JESSAMINE DRIVE, Orlando, Florida, United States, 32839
for Sale

565 COUNTRY CLUB DRIVE, Titusville, Florida, United States, 32780
for Sale

130 BANYAN BAY DRIVE, St Petersburg, Florida, United States, 33705
for Sale

8067 CRUSHED PEPPER AVENUE, Orlando, Florida, United States, 32817
Pending

2215 UPLAND LANE, Apopka, Florida, United States, 32712
for Sale

791 PEBBLE BEACH DRIVE, Davenport, Florida, United States, 33896
for Sale

10601 NOTTINGHAM, Inverness, Florida, United States, 34450
for Sale

4314 N INDIANHEAD ROAD, Hernando, Florida, United States, 34442
for Sale

11810 IMAGINARY WAY, Orlando, Florida, United States, 32832
for Sale

11702 TETRAFIN DRIVE, Riverview, Florida, United States, 33579
for Sale

408 W PEARL STREET, Minneola, Florida, United States, 34715
for Sale

15137 BRAYWOOD TRAIL, Orlando, Florida, United States, 32824
for Sale

